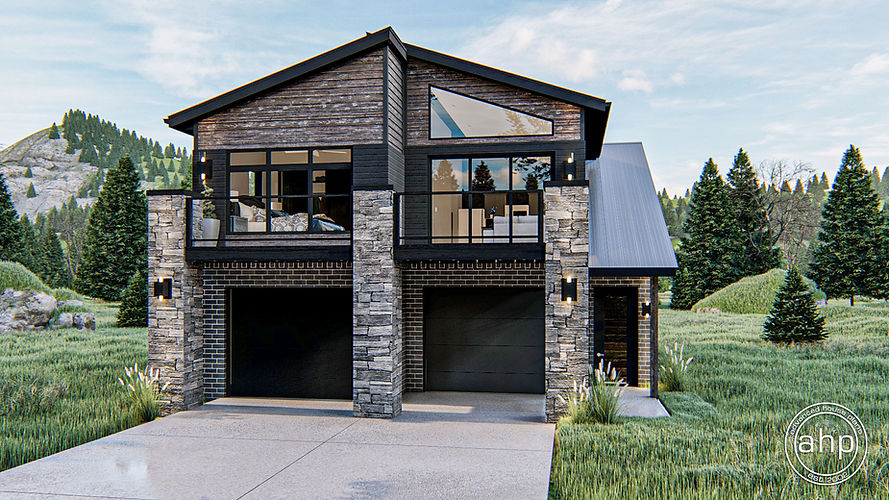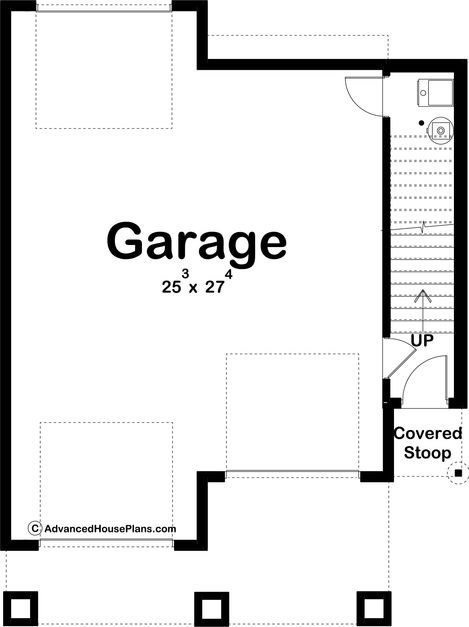top of page

Holling Heights
Modern Mountain
Floor Plan

Home Information and Amenities
1 Living Room
2 Bedrooms
2 Bathrooms
2 Garage
The Holling Heights carriage house is a modern mountain masterpiece! The exterior showcases an excellent mixture of textures including stone, brick, wood, and metal. The lower level features an oversized 2 car garage with 1 drive-through bay.
On the upper level, you'll find a wonderful 2 bedroom apartment. The family room lies under a sloped ceiling making the space feel large. The kitchen includes an island with a snack bar and a pantry. The master bedroom has access to its own bathroom and bedroom 2 shares a bathroom with the main living space.
bottom of page





