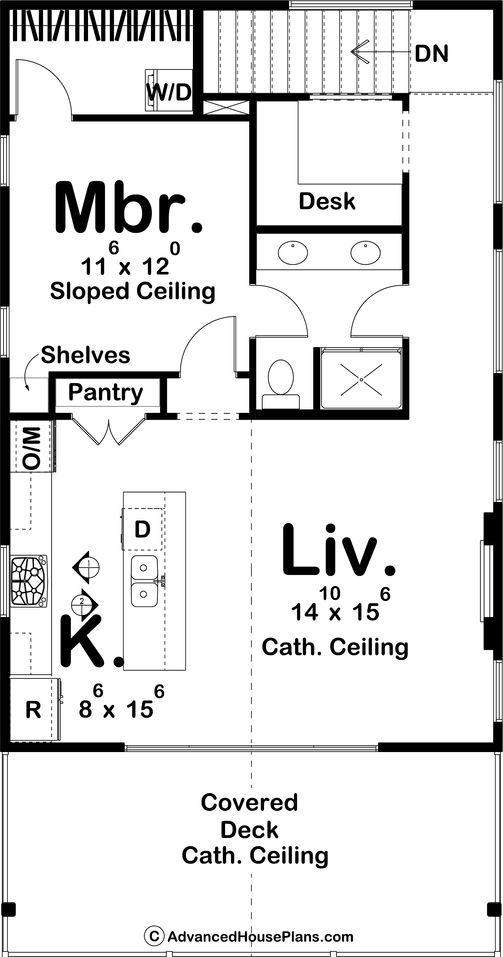top of page

ARAPAHOE
Modern Rustic Carriage House
One & Two Bedroom Floor Plans

Home Information and Amenities
1 Living Room
1 or 2 Bedrooms
1 or 2 Bathrooms
2 Garage
If you are looking for a carriage house that will give you a unique blend of textures, look no further than the Arapahoe plan. A mixture of stone, siding, and wood gives this garage a modern rustic feel. On the main level, you find a 2 car garage that includes a workshop with a built-in workbench.
Upstairs you'll find a wonderfully efficient 1 or 2 bedroom apartment. The apartments open floor plan makes great use of the space. The kitchen includes a pantry and a large island with a snack bar. The master bedroom has its own bathroom while the second bedroom and the main living space share a convenient bathroom.
bottom of page







