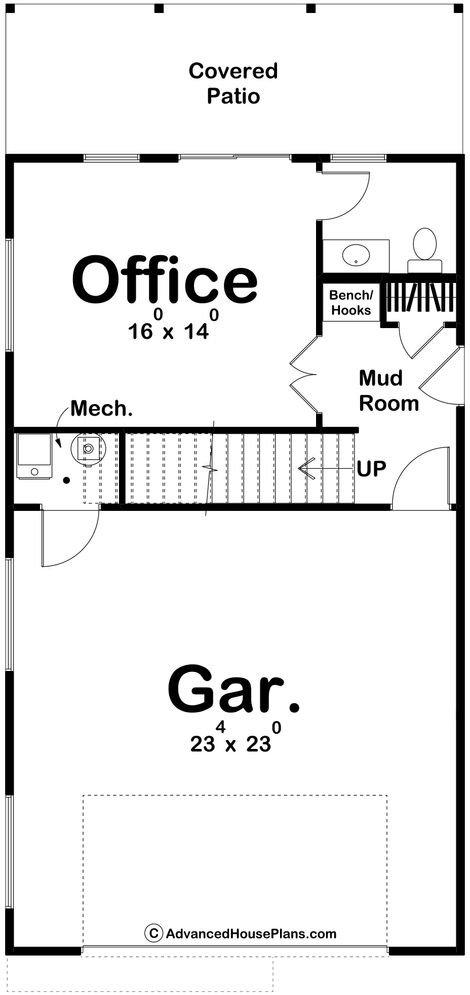
GOODWIN
Modern Style Carriage House

Floor Plan

Home Information and Amenities
1 Living Room
2 Bedrooms
1.5 Bathrooms
2 Bays
The Goodwin plan is a modern style carriage house that boasts 1422 square feet, 2 beds and 2 baths. The exterior of this home is unique with mixtures of board and batten siding, stone, and vinyl siding. The glass garage and color combination gives this plan a modern feel, while also providing hints of a modern farmhouse.
Heading in through the two car garage welcomes you to a mudroom as well as an office and powder bath. This area is perfect for those who work from home and want a space away from their living quarters while not having to travel.
Head upstairs to find the additional living space, including the great room, kitchen, a bathroom, and two bedrooms. A walk-in pantry and laundry room can also be found here, as well as a beautiful island in the kitchen and a walk-in closet in the master bedroom.





